With Gaudí as the undisputed reference, the beauty, forms and originality of Catalan modernism surprises those who visit Barcelona. However, in addition to the architect of the Sagrada Familia, it is worth paying attention to the works of other names of the time that put Barcelona on the world map. We propose a less conventional but equally effective modernist route.
Everyone who sets foot in Barcelona is aware of its multiple attractions: it has beaches, offers the best cultural plans, its gastronomy is internationally recognized, and when it comes to nightlife, the options are overwhelming. But beyond all these characteristics, its streets breathe architecture in capital letters. And all thanks to its own style, Catalan modernism. A movement that one doesn't need to be an expert to admire the beauty of its buildings, which captivates with a simple glance.
When talking about modernism, it's difficult not to immediately associate it with the genius Antoni Gaudí, whose masterpieces like Park Güell or Casa Batlló have left an indelible mark on Barcelona. However, the trace of this architectural movement in Barcelona goes much further, splashing practically every neighborhood in the city center. Today, we want to delve into its streets with an alternative route that provides a more comprehensive view of what this artistic and architectural movement meant.
First, let's situate ourselves. What are the key aspects of Catalan Modernist architecture?
Catalan Modernism flourished at the end of the 19th and beginning of the 20th centuries in Catalonia, parallel to the Art Nouveau movement, which was revolutionizing architecture in neighboring European countries. Due to a greater tradition of proximity and contact with Europe, a considerable number of architects decided to depart from the more historicist and 19th-century style to embrace the culture prevailing in Europe with open arms. In this way, names like Sagnier, Puig i Cadafalch, or Gaudí himself gave shape to a style that placed special emphasis on decoration and ornamentation, playing with organic and natural forms and drawing on typical elements of Catalan culture and traditions. Thus emerged this unique and unrepeatable style characterized by technique and creative use of materials: mosaics, wrought iron, stained glass, or ceramics began to appear on facades and interiors.
The most important names of Catalan modernism (aside from Gaudí):
Lluís Domènech i Montaner (1850-1923)
Despite being born in the late 19th century, Lluís Domènech i Montaner could be considered a Renaissance man or a multitasking influencer, bringing him to the present day. He excelled as an architect but also triumphed in his career as a politician and icon of culture. In 1888, a moment considered the official beginning of Modernism, Domènech was already directing the encyclopedia of Universal Art History and was president of the newly founded Liga de Catalunya.
Palau de la Música (1908)
The compositional unity of this building is extraordinary due to the great diversity of colors and decorative forms that can be found. A masterpiece of the modernist master built at the end of the 19th and beginning of the 20th centuries, highlighted by the large central skylight. A must-see.
La Fundació Tàpies (1885)
Originally the building housed the Montaner i Simón publishing house and is considered the first modernist building in the city alongside Gaudí's Casa Vicens. Both architects laid the architectural foundations that defined this eclectic movement from two different perspectives: one with a more expressionist vision, and the other, Domènech i Montaner, with a more historicist aspect. The combination of iron and exposed brick makes its façade a true anti-academic manifesto.
Hospital de Sant Pau (1902-1930)
We are faced with the largest and most urbanally significant work of Domènech i Montaner. It is characterized by its emphasis on beauty and functionality, with a combination of exuberant decorative elements and meticulous attention to patient comfort. Additionally, the hospital incorporates landscaped areas and pays special attention to natural light to promote healing and well-being.
Casa Lleó Morera (1905)
The architecture of Casa Lleó Morera reflects the concern for the fusion of art and functionality, typical of Catalan modernism, and its interior houses a rich modernist-style ornamentation, with furniture and details that complement the beauty of its architecture.
Josep Puig i Cadafalch (1867-1956)
A disciple of Gaudí and a student of Domènech i Montaner, this architect was able to give his work a unique character, something indispensable in well-understood Modernism. In addition to his career as an architect, he was also a political activist and played a significant role in Catalan culture and the independence movement.
Casa Amatller (1900)
Casa Amatller is an extraordinary example of the fusion between art and architecture characteristic of Catalan modernism and is located in Barcelona's famous "Block of Discord" alongside other masterpieces of modernism.
Casa de les Punxes (1905)
Its impressive façade with neogothic elements and ornamentation evoking a medieval castle catches the eye from afar. And those who look up will be surprised by the three pointed towers that give it its name (les punxes means "the points" in Catalan). Inside, the house has a functional layout that allowed for living in different independent units.
Enric Sagnier (1858-1931)
There are more than 300 documented buildings by the architect in the city, so it's easy to stroll through the center of Barcelona and come across one of them. There is a reason why he is the 'architect with the most built works in Barcelona,' although sometimes his work has been overshadowed by that of other figures like those previously mentioned. Sagnier's work, which fell into unjust oblivion after his death, is characterized by its eclectic style. With a certain classicist tendency, he was close to the modernism in vogue at the time but interpreted it in a sober and functional way.
Templo Expiatorio del Sagrado Corazón (1902-1961)
A must-see. In the Sierra de Collserola stands, dominating the city, the Temple Expiatori del Sagrat Cor. Construction began in 1902 and after the architect's death in 1931, the project was continued by his son, Josep Maria Sagnier i Vidal-Ribas, concluding in 1961, the year in which the temple was declared a minor basilica by Pope John XXIII. The temple is characterized by its imposing presence and architectural style, which combines Gothic and Romanesque elements.
Caixa de Pensions (1917)
This building with a clear neogothic character reflects Sagnier's ability to merge architectural beauty with functional practicality, thus contributing to Barcelona's rich modernist heritage.
Salvador Valeri (1873-1954)
During his career, he designed numerous residential and commercial buildings in the city that reflected the architectural trends of the time, incorporating modernist elements into their facades. This great creator also excelled in decoration and interior design, creating beautiful spaces with ornamental details without losing their practical function.
Casa Comalat (1911)
It's worth taking a stroll to see up close the exuberant façade of this residential building. The house is characterized by its asymmetric design and a central tower with a pointed spire that makes it unmistakable in the urban landscape.
Jaume Torres i Grau (1879-1945)
He was ahead of his time, a defender of sustainable architecture and energy efficiency in his designs. His projects often incorporated innovative solutions for natural lighting and ventilation. His legacy is characterized by simplicity and functionality, seeking the harmonious integration of buildings into the urban landscape.
Casas Ramos (1969)
Balconies with wrought iron railings, façade with sgraffito, stone, ornamentation on the walls, and a large patio that fills the floors of this residential building with natural light. This work by Torres i Grau is a perfect compendium of modernism that gives us everything we need to know about it.
Bonus: The historic marquee and windows of Hotel Regina
In 1917, the year in which Hotel Regina was officially founded, Francisco Recasens – its founder – had elevated the business to a higher level after much sacrifice. It was no longer just a pension as at the time of its purchase, but a hotel that offered all the comforts of the time. At this point, it was necessary to remodel some parts following the prevailing fashion of the time, modernism.
Given the buildings and works that were being carried out in the city, they couldn't be lacking. Thus, for the decoration of the windows and doors of the Regina, Recasens decided to use the technique of stained glass. To play it safe, the owner of Regina hired the best artisan company of modernist Barcelona: Rigalt, Granell y Cía. This association of artisans had a reputation that preceded them: they had been working on important projects in the city for years, from the renovation of the Cathedral to some of the most well-known buildings by architect Lluís Domènech i Muntaner, such as the Hospital de la Santa Creu i Sant Pau, the Palau de la Música, or the spectacular large stained glass window of the famous Casa Lleó Morera.
Of all this decoration, two stained glass windows are still preserved to this day, one intact and one fragmented, in two rooms on the upper floors of Regina, which can still be seen from Pelayo Street. The design used by the master craftsmen was taken from a work by the French modernist artist René Beauclair, very active at that time. In the case of Regina, Beauclair's design uses floral and vegetal motifs with great abstraction and concreteness.
Windows alone were not enough, and thanks to the following decision, Regina became part of the list of buildings to visit on a modernist route through Barcelona. The craftsmen of Rigalt, Granell y Cía were also the creators of the large marquee that we can still see at the entrance of Regina. A marquee that gave the hotel a much more stately, attractive, and modern air for the time. The marquee would become, over time, a symbol for Regina, its brand.

.png)




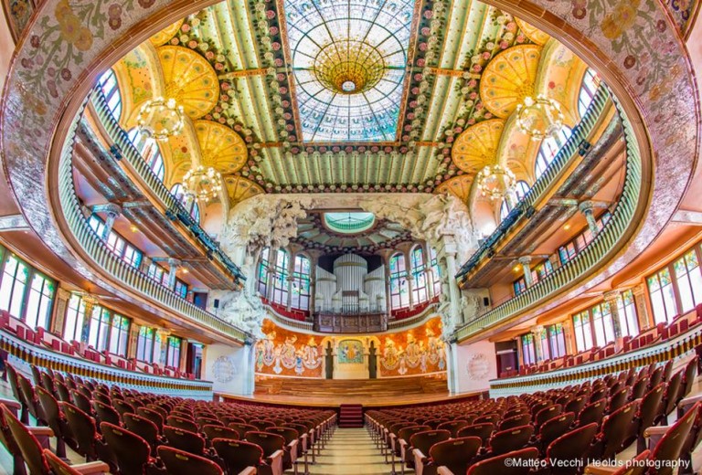
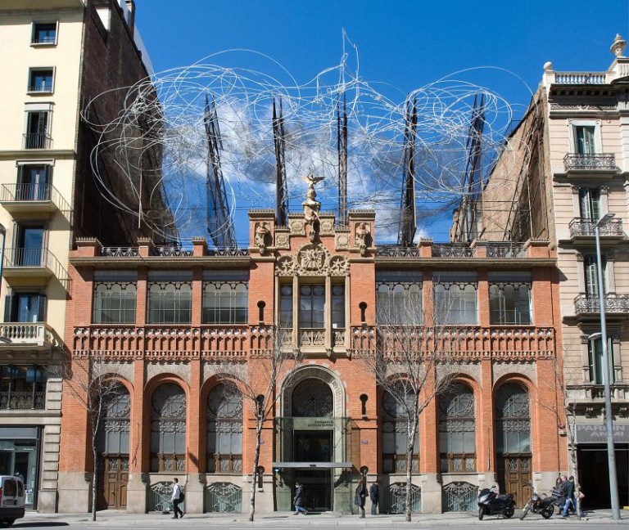
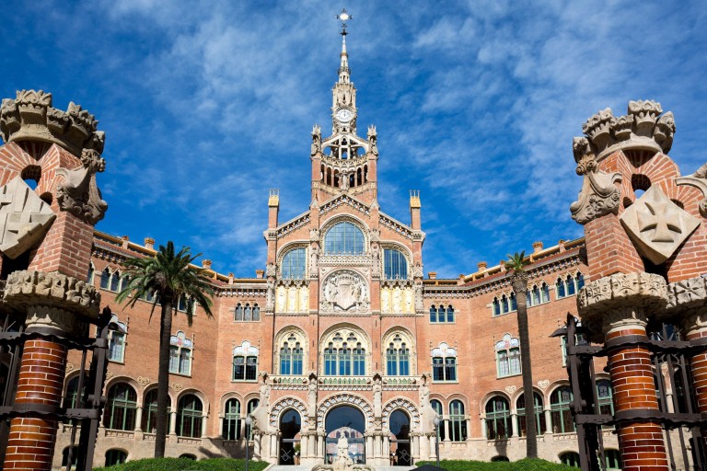
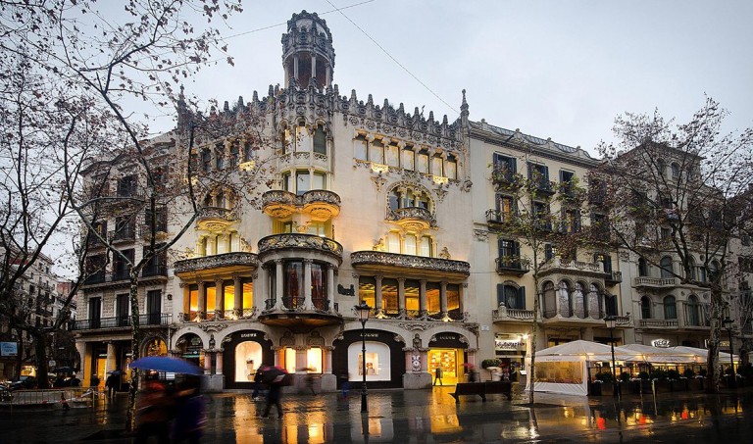
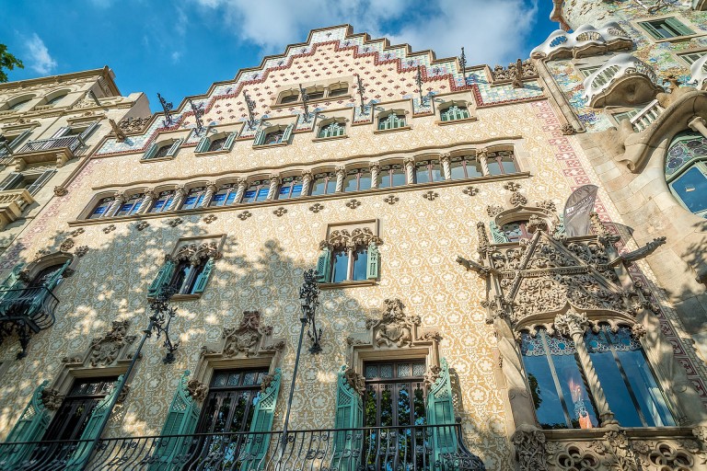
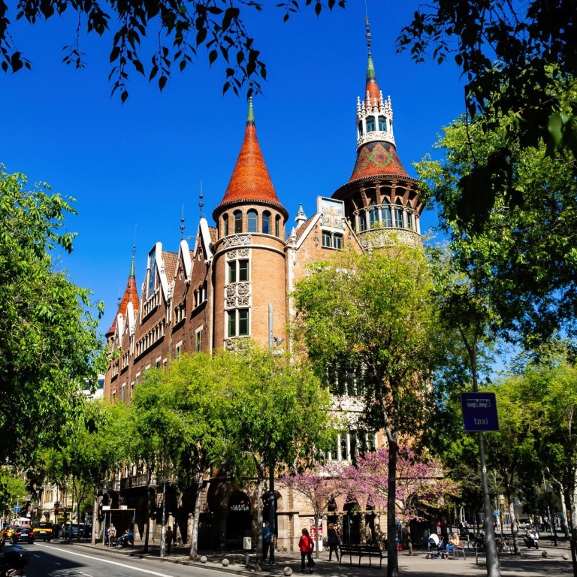
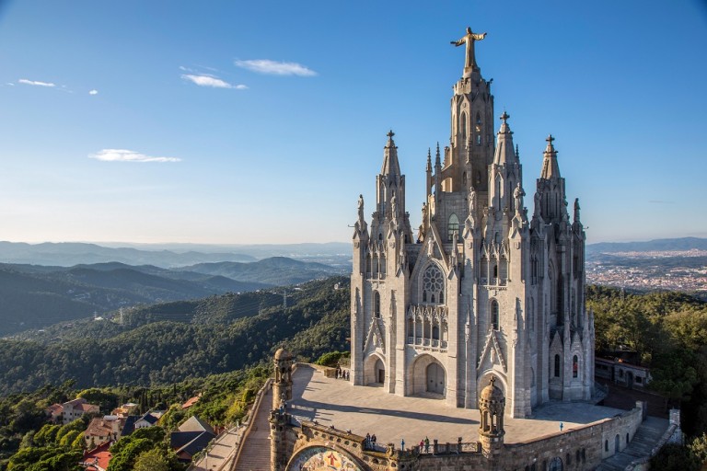
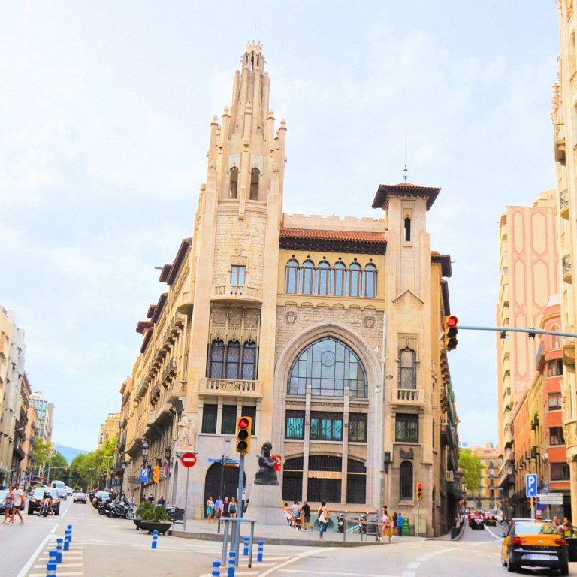
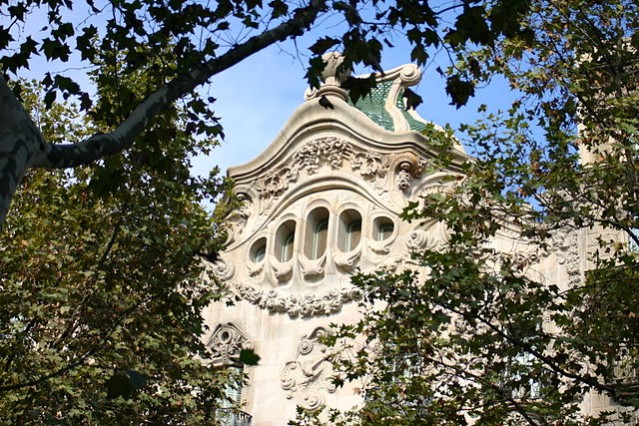
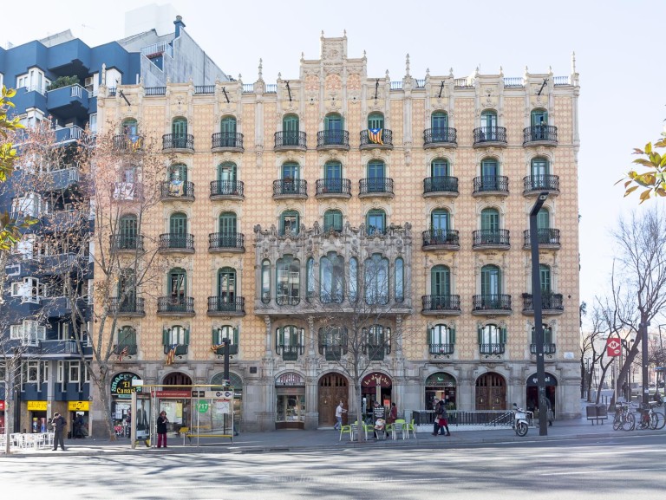
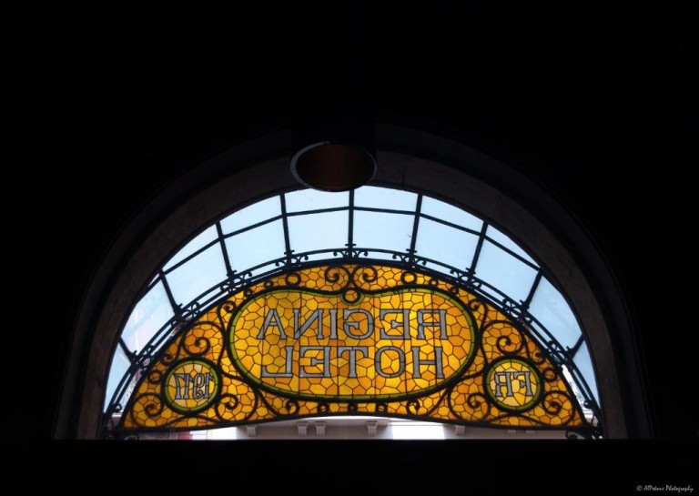
.tmedium.jpg)